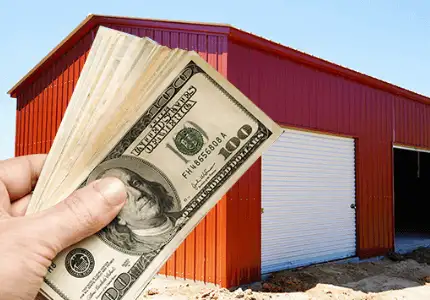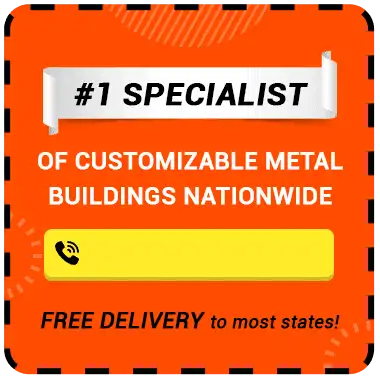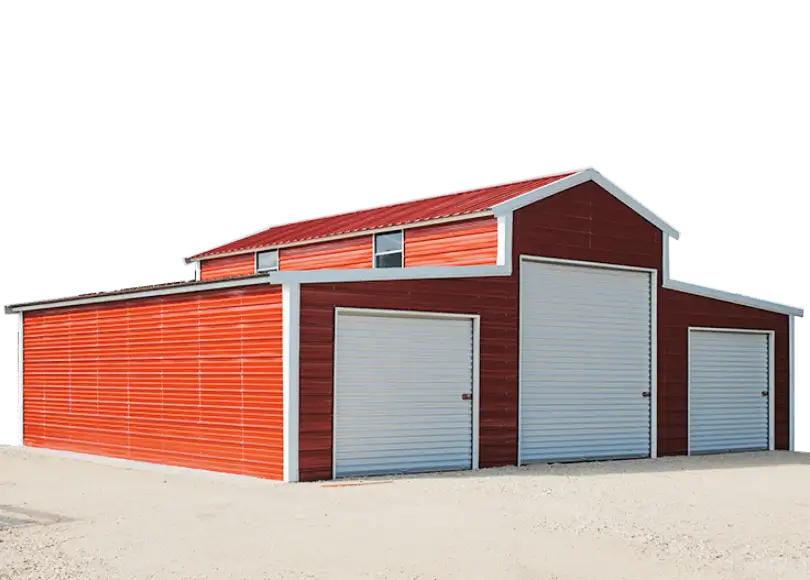Regular Roof Barns
Regular roof barns, the type you always see with a curvaceous roof, are highly sought after for their ease of construction and expansion, affordability, versatility, and looks. Perhaps the first use-cases to cross your mind are equestrian shelters, feed and equipment sheds, or other agricultural uses. And that’s correct.
But what if we told you that they could do so much more? For instance, open or enclosed motorhome sheds and garages as well as watercraft and marine storage buildings, to mention but a few. These levels of functionality and convenience have seen Regular Roof Metal Barns face an exponential increase in popularity in the U.S. over the recent years.
Fill out the form to receive the best pricing on your dream building
Most Popular Buildings
We’ve been making online ordering easy and affordable for over 15 years. And we can help you find the perfect custom building for any need.
Roof Style
Price
Size

No Product Found
Didn’t find what you are looking for, try our 3D Building Designer to design a building for your needs here
Design in 3D EstimatorThe Astounding Benefits of Regular Roof Barns
Regular Roof Metal Bans are highly functional, versatile, and long-lasting. One of these buildings could easily outlive anyone! Although traditionally meant for agricultural purposes, they can serve you in any way you want. Here are some benefits you get:

We are happy to assist you any time...
Everything about a Regular Roof Steel Barn is Customizable!
How do you want the colors, trims, dimensions, leg height, doors, windows, anchors, and everything else? You’ll be glad to know they are all customizable to match your needs and tastes. That’s the beauty of working with steel! Here are the options you have.
Roof Types
The default for a regular roof barn, as the name suggests, is a regular roof design. But that should never limit your choices. You can always pick any other type, such as vertical or A-frame.
- A-Frame Horizontal (Boxed Eave): just like in the regular roof, panels here go horizontal. The only difference is in the shape of the roof. The Boxed Eave features the standard A-frame design that resembles a vertical roof. This design gives a few of the benefits that come with both regular and vertical roofs. For instance, it takes fewer materials and costs less while providing the appearance of a vertical roof, which many people fancy. Consequently, however, it is not as efficient at displacing snow loads as the vertical roof.
- Vertical Roof: this is the one you want to go with for the ultimate robustness. It features vertical roofing panels, with ridges running in a top-down fashion. This roof design also has extra hat channels for added strength. This arrangement makes it the most efficient roof at handling various loads such as snow, wind, and heavy rain.
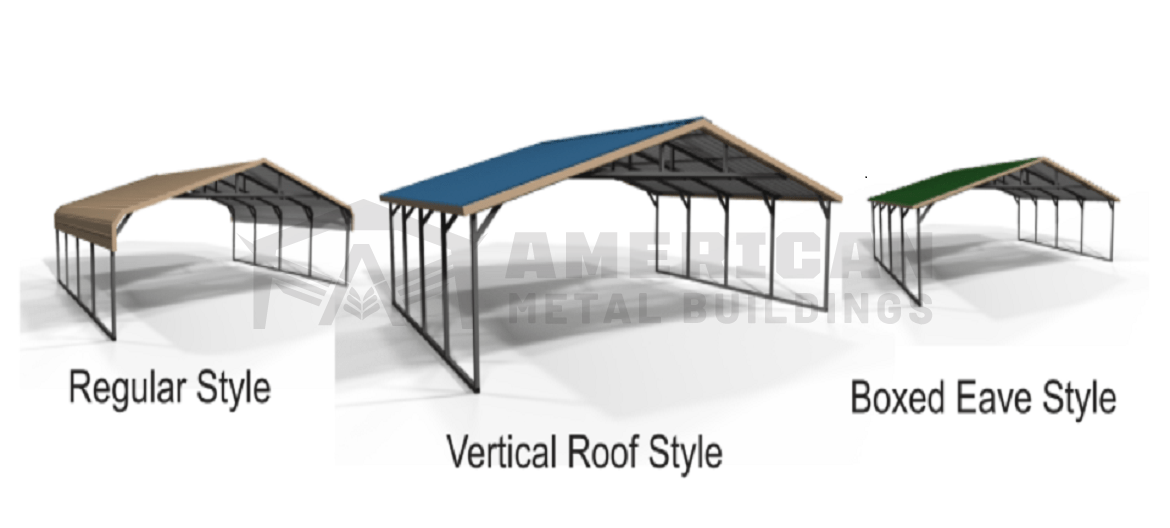
Sizes
Of course, you have to pick a suitable size! From the width and length to the height, we can get you precisely what you want. Be sure to measure the area you have and define your goals for the building before settling on the perfect dimensions. Another benefit of going for a metal building is that you can always do expansions, even to the one you already own.
Color
You can select from a comprehensive color palette of over 15 unique colors. But don’t stop there – you also have the option of mixing and matching the colors for the most attractive look. For instance, you could have a different color on the trims from the one that’s on the walls.

Black
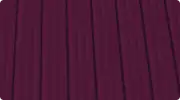
Burgundy
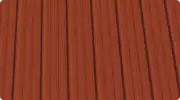
Brown

Green Forest
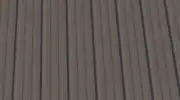
Quaker Gray
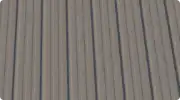
Pewter Gray

Hawaiian Blue

White
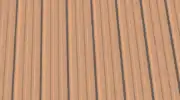
Mocha Tan

Light Stone
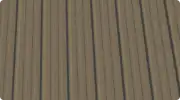
Taupe
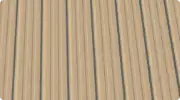
P. Beige
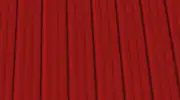
Barn Red
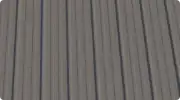
Clay
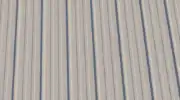
Galvalume
Doors
How are you going to be using your building? You might have to consider between roll-up and walk-in doors or have both of them. Roll-up doors offer adequate security, extended lifespan, and affordability. They work well where you need a wide opening for vehicles and machinery to get in and out. On the other hand, walk-in doors will serve human traffic well. Their sizes and positioning too are totally up to you (like left, right, center, on the side, front, or back).
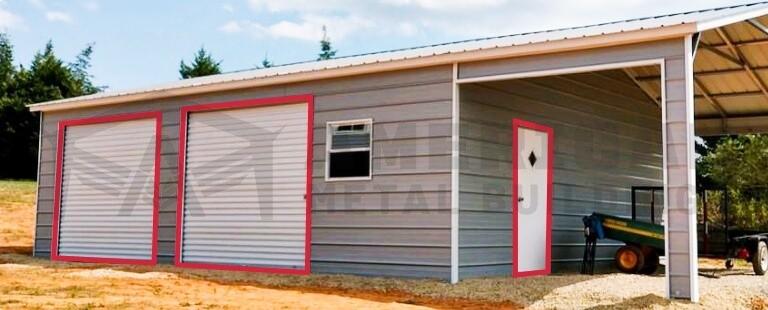
Windows
You might want to decide where the windows go as well. How many would you like and where do you want them to go? Also, how high from the ground? The only caveat: we do not recommend cutting through the legs to create room for a window. If you are extremely precise with their placement, consider talking to your building specialist early so they can factor your needs in the arrangement of the structural elements.
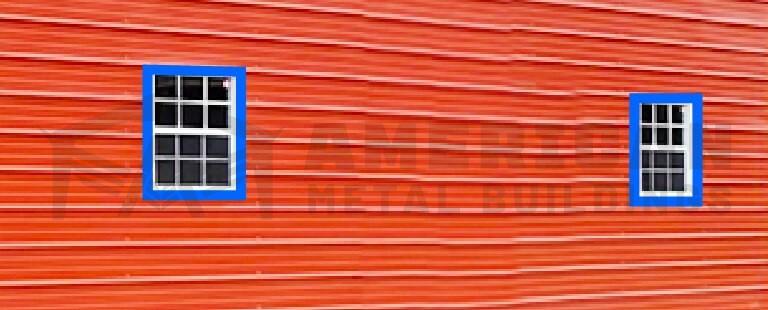
Gauges
For the frame, we have 14- and 12-gauge steel. They are both structurally sound and can go into certified Regular Roof Prefab Barns. However, 12-gauge is thicker and stronger. It is, therefore, more resistant to wind and snow loads as well as heavy rains. You want to go with the 12-gauge steel framing for the most strength and durability.
The roofing panels come in various thicknesses too. You could pick between 26- and 29-gauge. As you may already know, 26-gauge sheetingis thicker than the 29-gauge. They both give your structure the same look, but 26-gauge is the most suitable where you expect heavy snow, strong winds, or heavy rains.
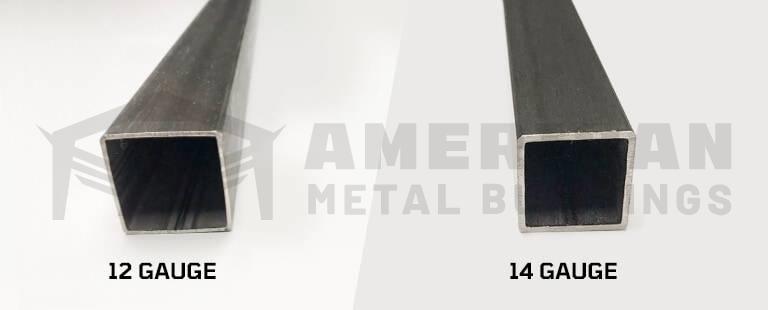
Anchors
We wouldn’t want the building blown away or toppled by winds, now would we? Here are some anchor types to consider:
- Rebar anchors: these are the primary type and are only suitable for ground installations. They feature a rod that goes through the base rails and deep into the ground to provide support. Here comes the “but” – they are not the most effective anchors, and do not come with a wind warranty.
- Mobile home anchors: here’s another anchor for your ground installations. Mobile home anchors are screwed into the ground and latched onto the base rails for anchorage. They are much better than rebar anchors and even come with a wind warranty when you install the recommended number. If you are going with hard, soft, or pebbled ground surfaces and expect significant wind in your location, you want to go with mobile home anchors.
- Concrete anchors: also called expansion anchors, these are the best type when you want your Regular Roof Barn Building on a concrete slab. We drill a hole into the foundation, insert the anchor, and secure it. The mechanism is simple – it expands when fastened, locking itself within the slab for secure support. You might want to consider leaving a 3-inch lip on the slab or purchasing L-brackets to avoid chipping the foundation when installing.
- Asphalt anchors: for your asphalt foundation, you want to go with asphalt anchors. Expansion anchors are excellent, but they would cause an asphalt foundation to crack. Asphalt anchors work hand-in-hand with a hard grout that fills the crevices in the asphalt and the gravel below, distributing the forces over a large area.
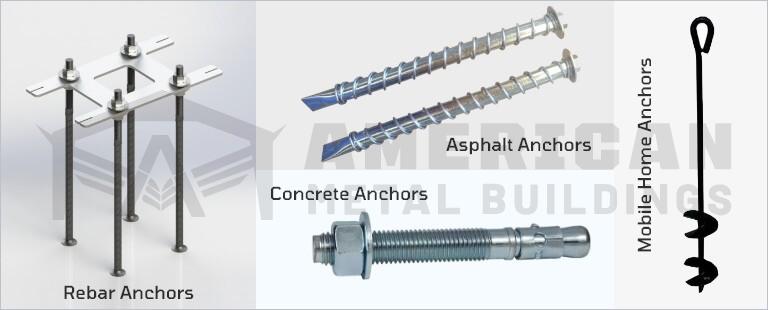
Certifications
Certified metal buildings meet specific weather needs – like snow, wind, and heavy rains. They are stronger and more durable than non-certified ones because of additional braces and supports. Some regional authorities have building regulations regarding certification, in which case there’ll be an inspection.
Certified buildings come with all the documentation – including blueprints – to help you pass this inspection. Consider getting a certified building for the most protection and most extended lifespan. They even come with better warranties than non-certified ones.
What Makes Regular Style Metal Barns so Special?
The Regular Barn features a roof with rounded edges, reminiscent of a traditional barn. Its ridges run parallel to the sides. This roof design eliminates the need for extra hat channel pieces. It contributes to the overall sturdiness of the structure while saving on materials. This barn style also has two lean-tos on either side, further increasing interior space, saving on structural elements, and cutting down on costs.
Flexible Sizes at Bargain Prices on Your Regular Roof Barn
The sizes of Regular Roof Metal Barns start at 36’W×21’L but can expand depending on your needs. The height too, can be increased to shelter anything you want. The width of 36 feet is the sum of a center building measuring 24 feet and two lean-tos on either side, with a total width of 12 feet.
The price tag on your dream barn will depend on various factors such as size, roof-style, added customizations, and location. In general, they start selling at $3,200.
Need Help Financing Your Building?
Sometimes you just don’t have enough funds, your money is tied up elsewhere, or you’d rather use it for other things. Financing options allow you to get your building of choice without having to make undesired sacrifices.
American Metal Buildings has two options for you – RTO and financing. Rent-to-own is ideal where you don’t have a perfect credit score or don’t want to receive funds from elsewhere. You only have to make a small initial deposit, and you can keep using your building as you clear the remaining amount by making monthly payments.
Through partnership with GreenSky, we also enable our customers to receive loans after approval. No more settling for less!
Super-Fast Delivery of Regular Roof Barns in Texas, Oklahoma, Arkansas & Louisiana
If you would like to have your building in Texas, Oklahoma, Arkansas, or Louisiana, American Metal Buildings got you covered. You’ll get a quote immediately after telling us the structure that you want. You can also have further talks with our building specialists to make adjustments so that you get the exact building you have in mind. We recommend it!
After accepting the purchase, you only have to pay a small percentage of the final amount, and we’ll begin the process of getting all the parts for your building ready. American Metal Buildings has the best lead time in the industry. You’ll have your structure in just about 4-6 weeks.
Choose American Metal Buildings for Guaranteed Satisfaction
American Metal Buildings is the Go-To Metal Buildings Dealer for buyers in search of quality, affordability, and excellent customer service. We design all types of buildings, including residential, commercial, agricultural, semi-industrial, and motorhomes, among many others.
American Metal Buildings is on a mission to design, build, and sell American buildings to America, creating more jobs in the country.
We not only guarantee our customers the lowest prices on metal buildings but also offer the best lead times possible. Not to mention, free delivery and installation on level land. Think steel building, think American Metal Buildings.
Call our building specialist on +1 (877) 277-3060 to get a free quote today and receive further information.
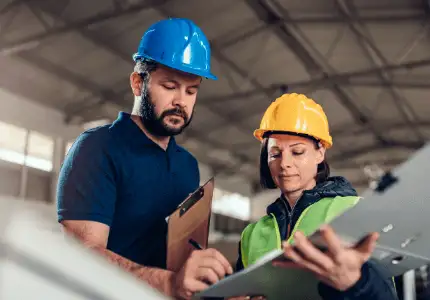

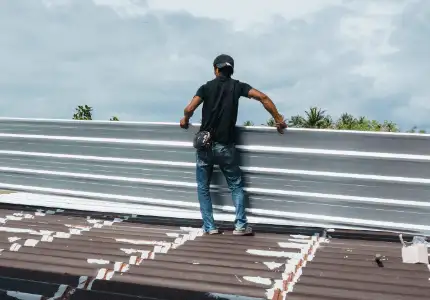
Just fill the below form to receive best pricing & information from our customers care

