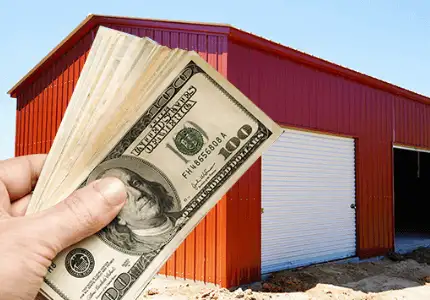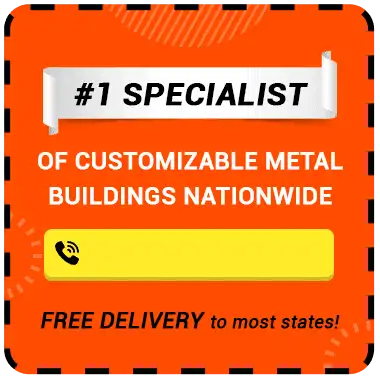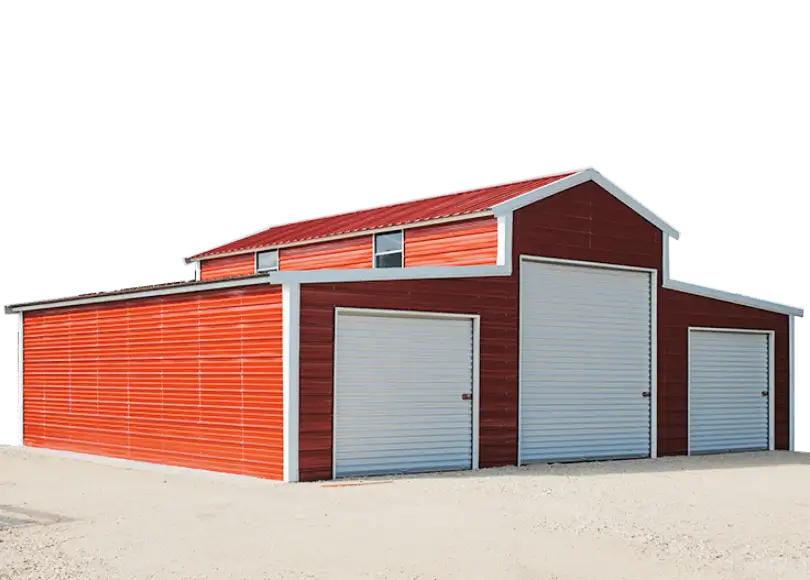Continuous Roof Style Barns
With the metal building craze sweeping the United States, you’ve likely seen metal buildings popping up all over your state, your county, and even your city. While several different styles of metal buildings continue to become popular, there’s one standout that’s becoming vastly more in-demand than ever—especially when it comes to folks looking for mega storage and plenty of convenience.
That type of metal building? It’s a continuous roof style barn.
A continuous roof style barn is a unique metal building that’s built with three sections, with generous width in the center, to offer excellent storage for oversized farm equipment, rural needs, RVs, animals, and so much more.
Fill out the form to receive the best pricing on your dream building
Most Popular Buildings
We’ve been making online ordering easy and affordable for over 15 years. And we can help you find the perfect custom building for any need.
Roof Style
Price
Size

No Product Found
Didn’t find what you are looking for, try our 3D Building Designer to design a building for your needs here
Design in 3D Estimator
We are happy to assist you any time...
How is a Continuous Roof Barn Different from Other Barn Styles?
If you’re reading through that description and wondering how exactly a continuous roof style barn is different from other types of metal buildings, barns, and steel storage units, then allow us to explain even further.
The design structure of a continuous roof barn, often called a straight-line barn, is created specifically with agricultural buildings and farm-type storage in mind. With a three-piece construction—where the middle piece typically offering the most storage of the entire area—large farming, agricultural, or other rural equipment can more easily be stored. The roofing style (though it can be customized—more on that later) is a popular design because it resembles the roof style of a traditional home and has a continuous flat roof on both sides of the structure.
They’ve been seamlessly engineered to focus on versatility, allowing them to fulfill any needs you might have, which, over the course of time, could change. But that’s the beautiful thing about continuous roof barns—they can grow and change with your needs!
Applications for Your Continuous Roof Barn—The Possibilities are Endless!
Though continuous roof barns are an excellent option for agricultural buildings, their use doesn’t end there. As we said, versatility is one of the largest reasons that these types of metal buildings are so popular—this means that the applications of this type of prefab metal building are virtually limitless! While we encourage you to brainstorm and think of creative ways to use your continuous roof barn, we’re happy to provide some inspiration for your continuous roof barn application. Here are some creative options for your must-have metal building:
- Shelter and animal storage
- Workspace
- Entertainment area
- Storage for farm tools, equipment, and more
- A venue
- A home-gym
- An office space
- A yoga studio
And so much more! The options are endless when it comes to the multi-faceted uses for your continuous roof barn.
Customize Your Continuous Roof Barn—Any Way You See Fit
The wonderful thing about continuous roof barns is the ease and ability with which we can customize our metal buildings to best fit your needs. At American Metal Buildings, we believe no one customer has the same needs, which is why we’ve created the option for customization in all aspects of our metal buildings. Our customization options span a range of varied factors. With our metal buildings, you can customize aspects like:
- Roof styles
- Sizes
- Colors
- Doors
- Windows
- Gauges
- Anchors
- Certifications
And so much more! Essentially, if you can think it, we can help you create it.
Prices, Sizes, and More
Our typical continuous roof style barn size starts at 36’W x 21’ L. That being said, we’re more than happy to create a continuous roof barn to your customized specifications. Because these specific types of metal buildings are made up of three segments, it’s important to note that, with the 36’ W building, the actual design will feature two lean-to style segments that are 12’ W as well as the center building which is 24’ W.
The prices for continuous roof style barns will vary based on your unique needs. And, as can be expected, will change depending on the unique customizations you request for sizing, roofing, windows, doors, color, certification, anchors, and more. Every unit will begin at a base price and will change in price based on these additions.
At American Metal Buildings, we pride ourselves on understanding the needs of our customers—and meeting those needs, too. That’s why we offer two flexible, financial programs (rent to own and financing options) to all of our customers. It’s quick, easy, and will help you create and install your dream continuous roof style barn quickly, that way you’ll never have to hold up your dream metal building.
How to Place an Order for a Continuous Roof Style Barn
The best part about our process? Ordering your own, customized roof style barn is easy. With our process, all you need is your vision of your ideal metal building. You’ll work directly with a representative from American Metal Buildings to create your dream metal building. Then, once you’ve submitted payment for either the metal building in full (or a deposit, if you’re planning to take part in our RTO or financing programs), we’ll get to work on creating, building, and customizing your metal building.
Within a few weeks, your continuous roof style barn will be on its way to you via free delivery and installation.
Lead Times & Service Locations
We’re proud to offer our customers in specific locations with free delivery and installation. For customers in Arkansas, Louisiana, Texas, and Oklahoma, you can expect free delivery and installation within 4-6-week lead time.
When it comes to metal buildings, American Metal Buildings knows that your interests and needs come first—that’s why we’ve created fully customizable options all within your reach, free of complications. As the go-to metal building dealer in the country, we’re proud to design buildings for clients in need of residential commercial, agricultural, semi-industrial sectors, as well as for those who need storage units for their recreational needs. Reach out to our representative today on +1 (877) 277-3060 to get a quick quote for your dream metal building!
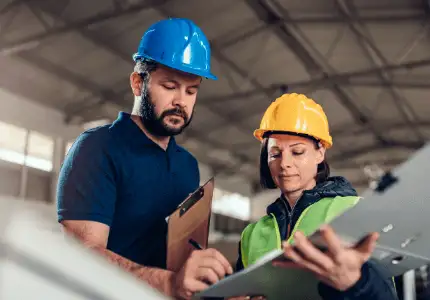
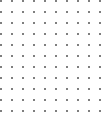
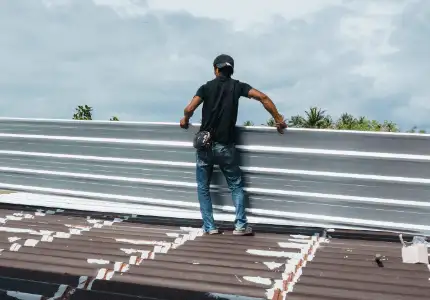
Just fill the below form to receive best pricing & information from our customers care

